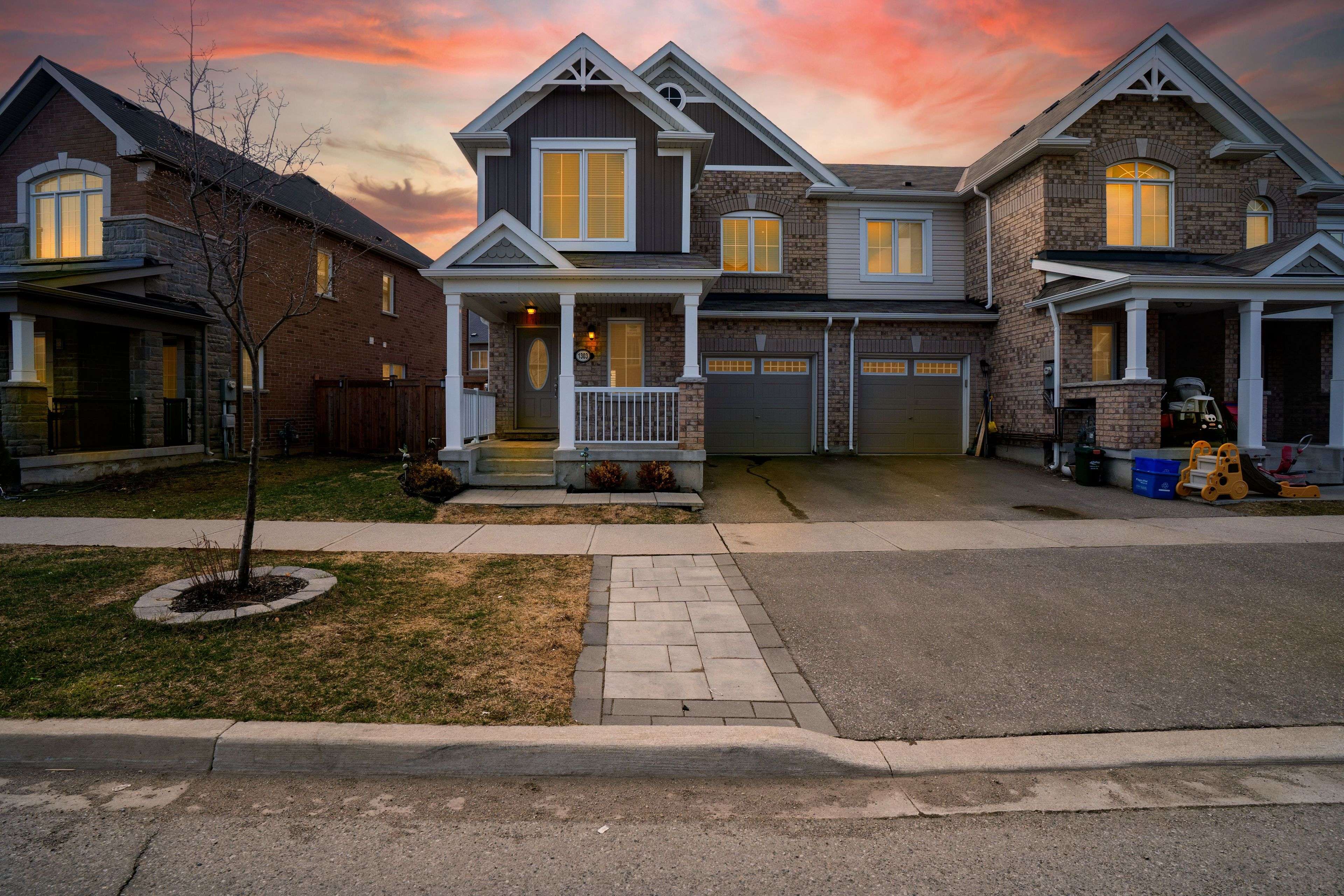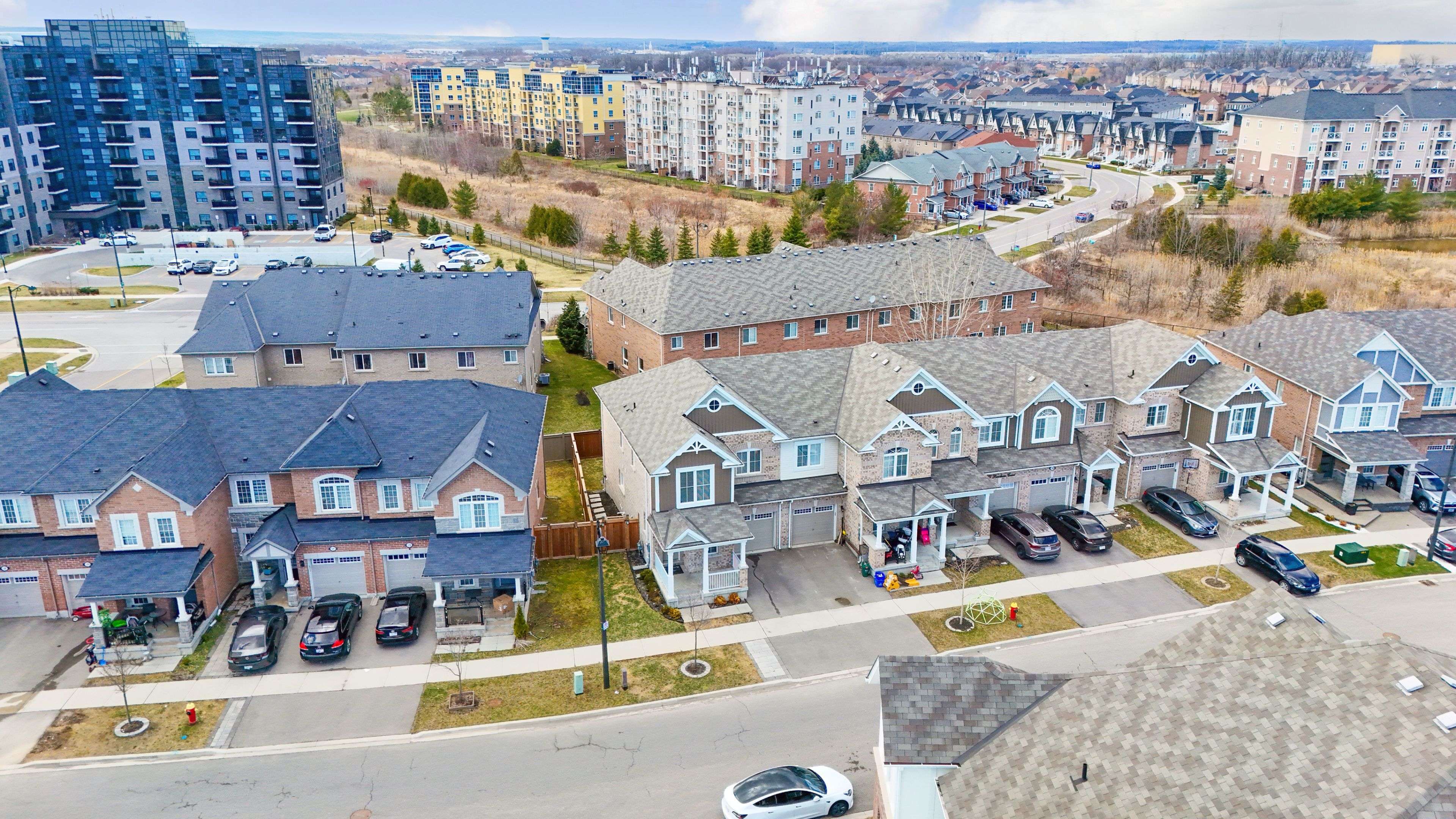$989,000
$999,900
1.1%For more information regarding the value of a property, please contact us for a free consultation.
4 Beds
4 Baths
SOLD DATE : 04/28/2025
Key Details
Sold Price $989,000
Property Type Condo
Sub Type Att/Row/Townhouse
Listing Status Sold
Purchase Type For Sale
Approx. Sqft 1500-2000
Subdivision 1027 - Cl Clarke
MLS Listing ID W12081479
Sold Date 04/28/25
Style 2-Storey
Bedrooms 4
Annual Tax Amount $3,776
Tax Year 2024
Property Sub-Type Att/Row/Townhouse
Property Description
Stunning 3-bedrooms plus den, 3.5 bathrooms End unit townhome in one of Milton's most sought-after neighborhoods. Discover modern living at its finest in this beautifully upgraded and spotlessly maintained townhome in central Milton. This exceptional property features a spacious 3 Bedrooms & Nicely Finished basement with one bed, one bath and small bar. Laundry on 2nd floor. Main floor features Modern Kitchen with Quartz Counters & Central Island, Backsplash, S/S Appliances, throughout Modern Lights, Potlights, Freshly Painted, Crown moulding and Stone wall with fireplace in Family Room, Upgraded bathrooms, The End unit & upgrades distinguishing it from other townhomes in the area. .The backyard is built for both relaxation & entertaining, perfect for summer BBQs & Parties, Professionally Interlocked & Gazebo for extra space. Just minutes from Hwy 401 & 407, Milton Go, shopping, and schools. You Can Feel The Privacy From All Sides In This End Unit Town.
Location
Province ON
County Halton
Community 1027 - Cl Clarke
Area Halton
Rooms
Family Room No
Basement Full, Finished
Kitchen 1
Separate Den/Office 1
Interior
Interior Features In-Law Suite
Cooling Central Air
Exterior
Parking Features Available
Garage Spaces 1.0
Pool None
Roof Type Asphalt Shingle
Lot Frontage 33.89
Lot Depth 80.38
Total Parking Spaces 2
Building
Foundation Poured Concrete
Others
Senior Community Yes
Read Less Info
Want to know what your home might be worth? Contact us for a FREE valuation!

Our team is ready to help you sell your home for the highest possible price ASAP






