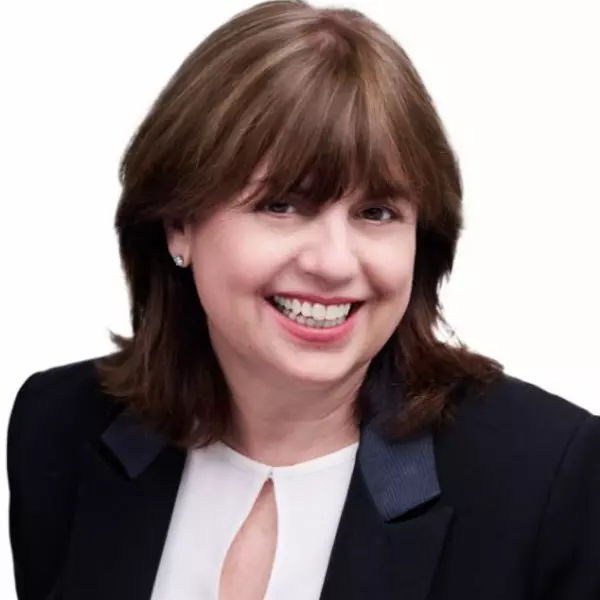REQUEST A TOUR If you would like to see this home without being there in person, select the "Virtual Tour" option and your agent will contact you to discuss available opportunities.
In-PersonVirtual Tour

$ 375,000
Est. payment | /mo
2 Beds
2 Baths
$ 375,000
Est. payment | /mo
2 Beds
2 Baths
Key Details
Property Type Condo
Sub Type Condo Apartment
Listing Status Active
Purchase Type For Sale
Approx. Sqft 900-999
Subdivision 6202 - Fairfield Heights
MLS Listing ID X12399074
Style Apartment
Bedrooms 2
HOA Fees $611
Annual Tax Amount $2,768
Tax Year 2025
Property Sub-Type Condo Apartment
Property Description
2 bed 2 bath Debussy model featuring impressive list of building services and amenities. Spacious 6 acre condo property with heated salt water pool and pickleball/tennis courts outside. Inside features squash courts, exercise room, sauna, theatre room, crafts room, golf room, bike room, games room, library, music room, with piano and keyboard, rooftop deck and party room. Unit itself has solarium -sunroom area for reading or just relaxing. This spacious unit on the main level would be a bonus for anyone with mobility issues. The open concept kitchen with granite countertops was redone 8 years ago. All special assessments have been paid by the Seller and construction should be completed by end of 2025 on this gorgeous building. Flexible closing.
Location
Province ON
County Ottawa
Community 6202 - Fairfield Heights
Area Ottawa
Rooms
Family Room No
Basement None
Kitchen 1
Interior
Interior Features Primary Bedroom - Main Floor
Cooling Central Air
Fireplace No
Heat Source Gas
Exterior
Garage Spaces 1.0
Exposure South
Total Parking Spaces 1
Balcony Enclosed
Building
Story 1
Locker Owned
Others
Pets Allowed Restricted
Listed by ROYAL LEPAGE TEAM REALTY






