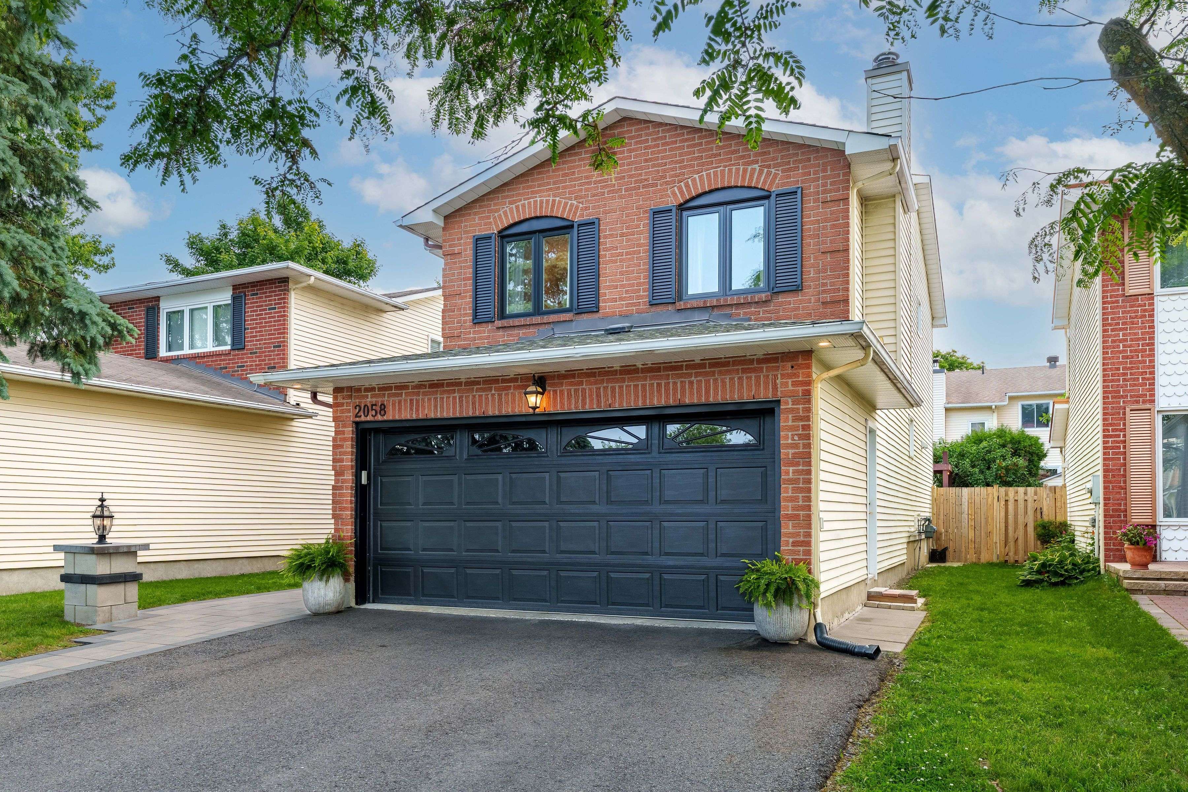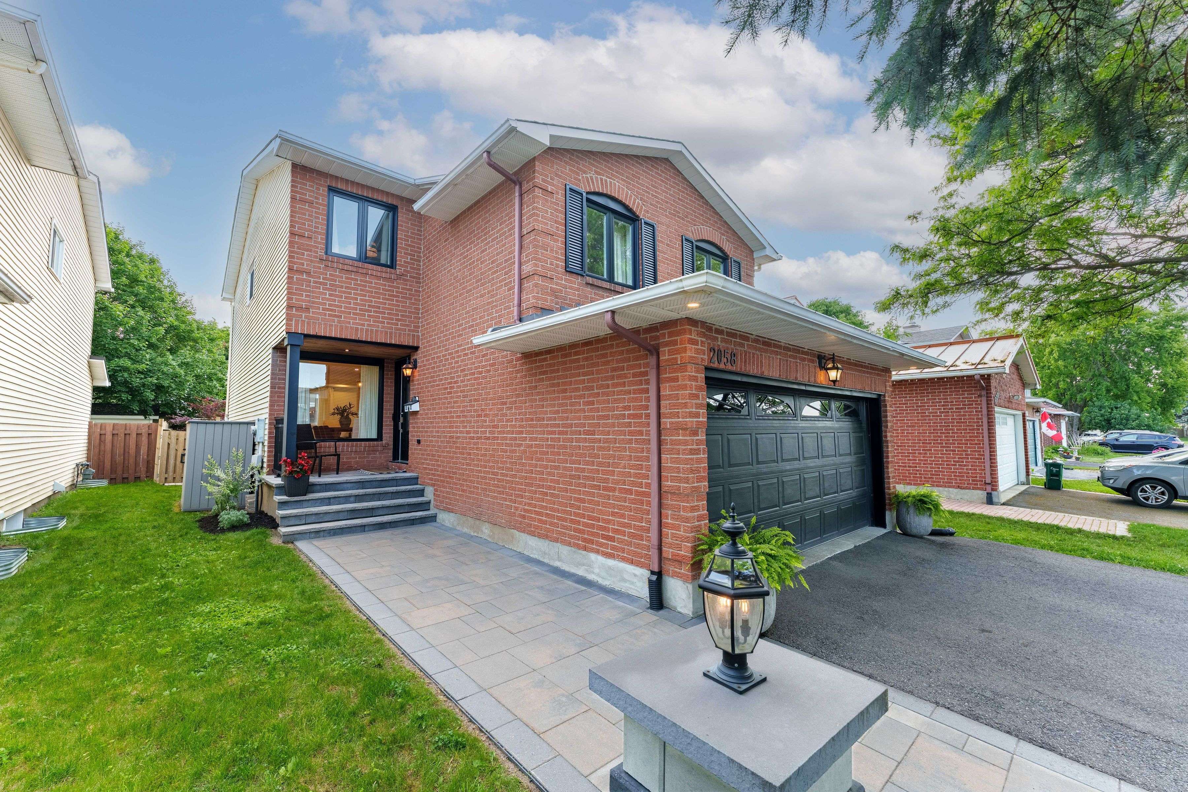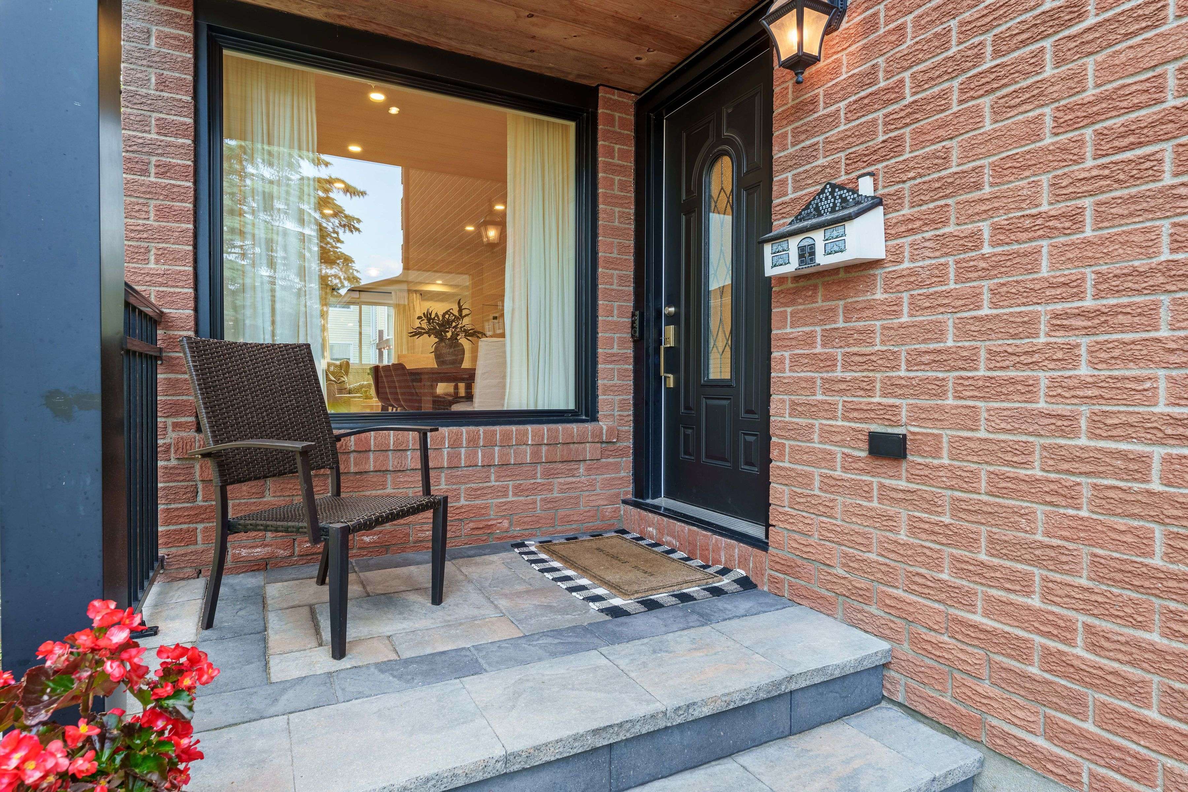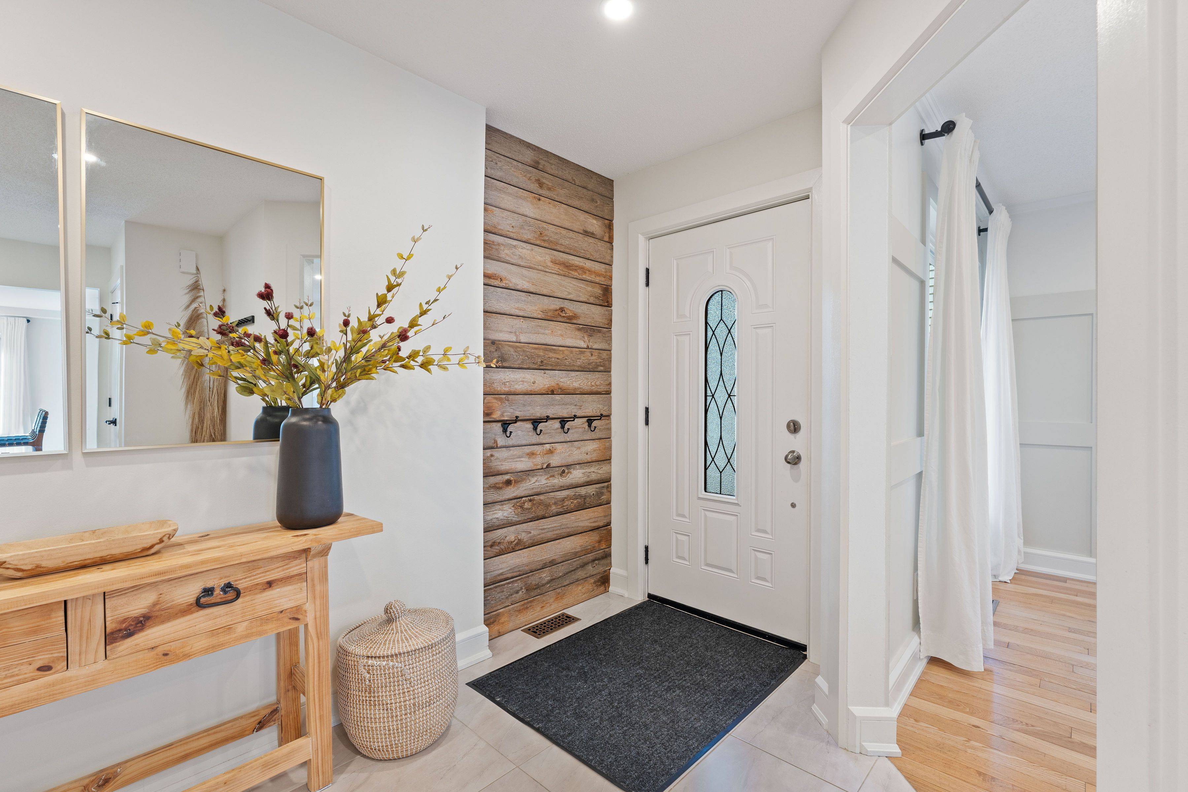REQUEST A TOUR If you would like to see this home without being there in person, select the "Virtual Tour" option and your agent will contact you to discuss available opportunities.
In-PersonVirtual Tour
$ 814,900
Est. payment | /mo
4 Beds
4 Baths
$ 814,900
Est. payment | /mo
4 Beds
4 Baths
Key Details
Property Type Single Family Home
Sub Type Detached
Listing Status Active
Purchase Type For Sale
Approx. Sqft 1500-2000
Subdivision 1104 - Queenswood Heights South
MLS Listing ID X12279470
Style 2-Storey
Bedrooms 4
Annual Tax Amount $4,200
Tax Year 2025
Property Sub-Type Detached
Property Description
Beautifully redesigned, fully-renovated 3 bedroom, 4 bathroom home in an amazing location! The main floor features a spacious dinning room adjoining living room, both with large windows beaming with natural light. The immaculate kitchen has a large island, ample counter and cupboard space, all with a modern feel. Stunning hardwood floors throughout. Upstairs you'll find 3 large bedrooms, and a spa-like full bath. Master bedroom includes a large bay window. This home's unique layout also offers an additional family room on the second level. Fully-finished basement that could be used as a rec room, home office, play room or gym. Backyard features a large deck, pergola and hot tub, perfect for entertaining or relaxing.Exclusions: Side Shed, Firetable, Eufy Doorbell Camera, Basement Mini Fridge and Freezer.
Location
Province ON
County Ottawa
Community 1104 - Queenswood Heights South
Area Ottawa
Rooms
Family Room Yes
Basement Finished, Full
Kitchen 1
Separate Den/Office 1
Interior
Interior Features Other
Cooling Central Air
Fireplace Yes
Heat Source Gas
Exterior
Garage Spaces 2.0
Pool None
Roof Type Asphalt Shingle
Lot Frontage 34.47
Lot Depth 108.57
Total Parking Spaces 6
Building
Foundation Poured Concrete
Listed by POWER MARKETING REAL ESTATE INC.






