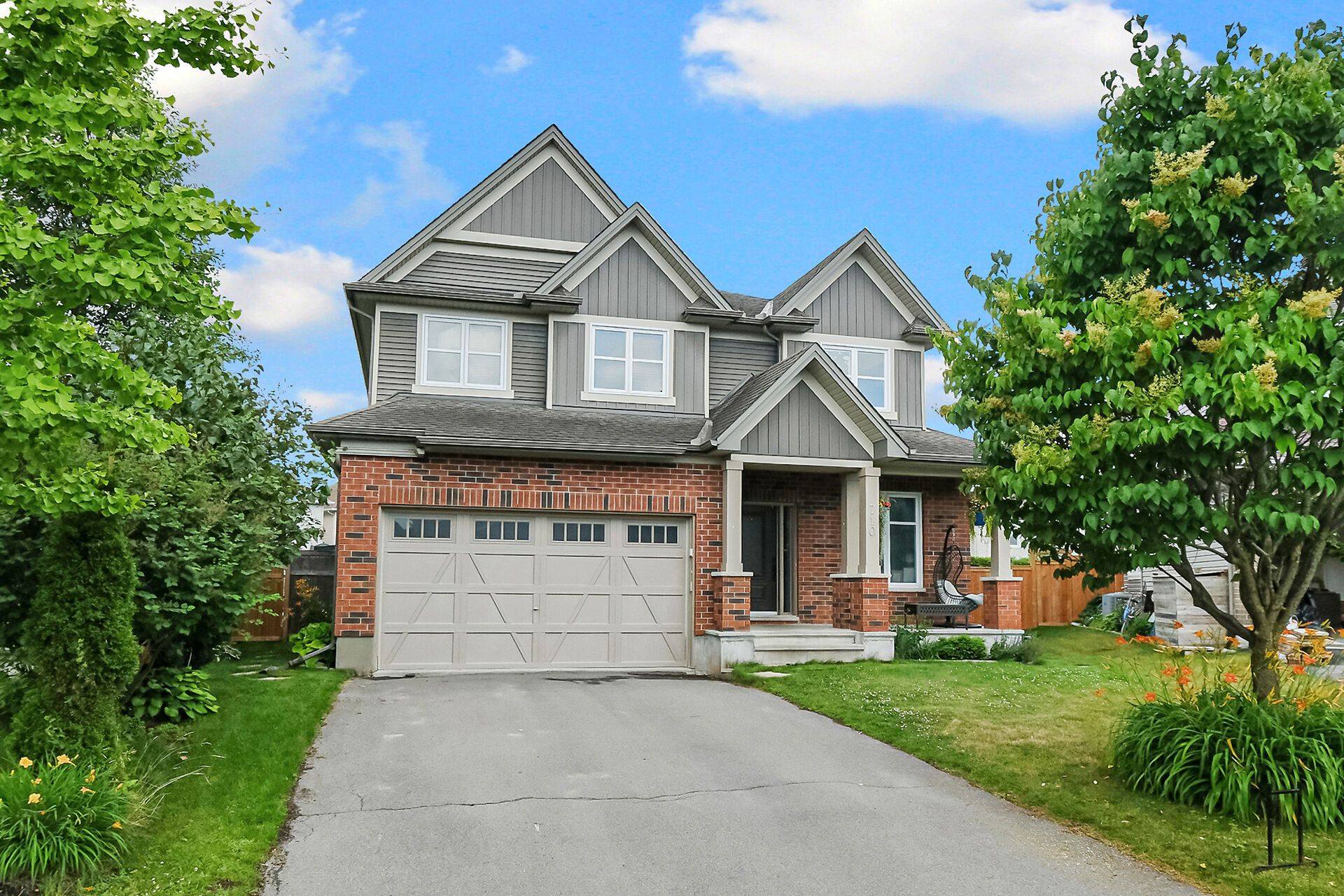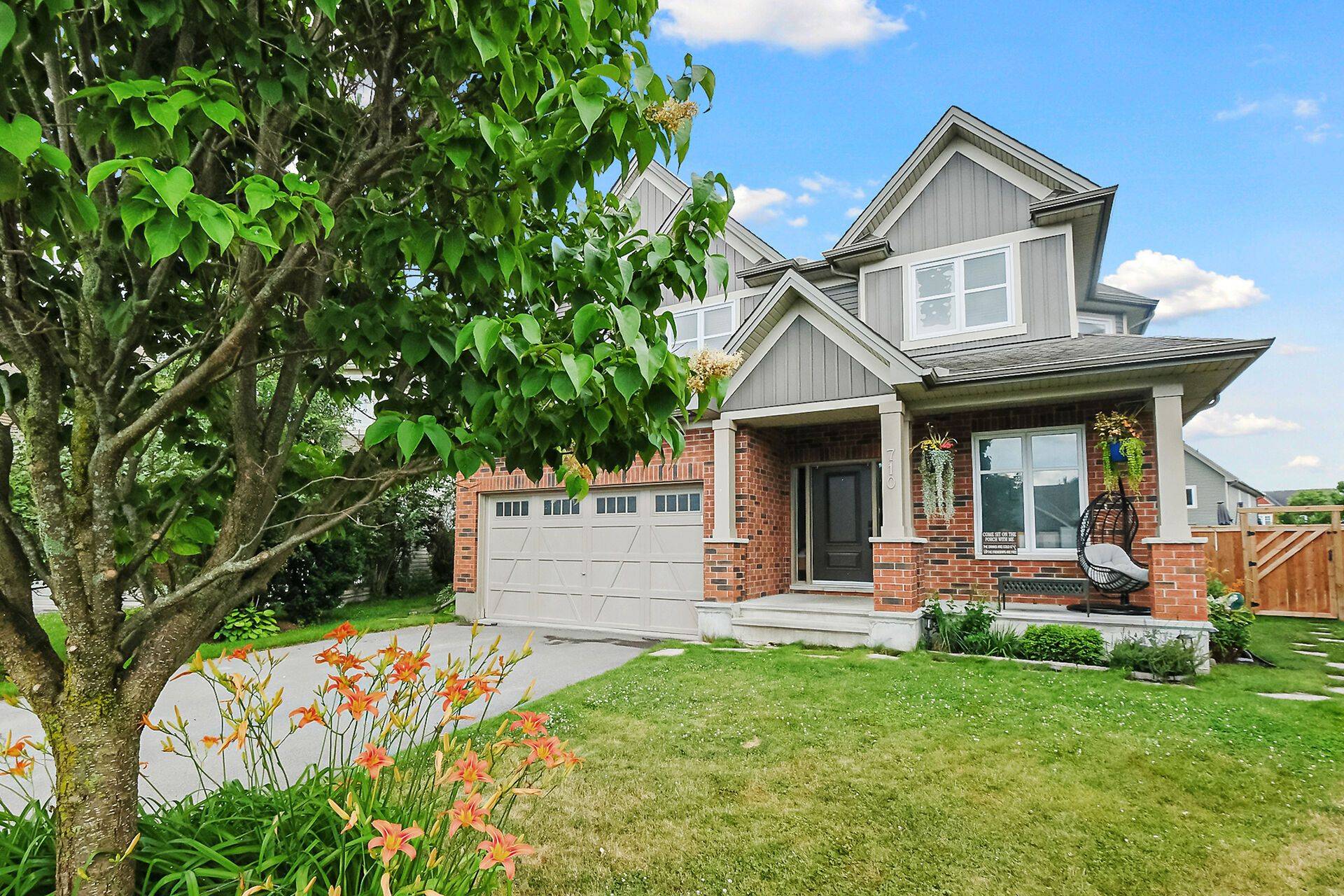REQUEST A TOUR If you would like to see this home without being there in person, select the "Virtual Tour" option and your agent will contact you to discuss available opportunities.
In-PersonVirtual Tour
$ 3,800
4 Beds
3 Baths
$ 3,800
4 Beds
3 Baths
Key Details
Property Type Single Family Home
Sub Type Detached
Listing Status Active
Purchase Type For Rent
Approx. Sqft 3000-3500
Subdivision 8211 - Stittsville (North)
MLS Listing ID X12273908
Style 2-Storey
Bedrooms 4
Building Age 6-15
Property Sub-Type Detached
Property Description
Large executive home on quiet Cul-de-sac in Stittsville. This Tartan Royal Edward Model boasts over 3400 square feet of living space. Open concept floor plan with hardwood and ceramic flooring. Main floor Study, Family Room and Solarium. Large eat in kitchen for family gatherings. Gas fireplace in family room. Huge pie shaped yard with Hot Tub and sprinkler system. Primary bedroom includes gorgeous ensuite oasis and double walk in closets. 3 other large bedrooms and massive loft space on 2nd level. Finished Basement with Rec room, and two other additional rooms for home gym or hobby room. Floor plans in attachments. Minimum 1 year lease Maximum 4.
Location
Province ON
County Ottawa
Community 8211 - Stittsville (North)
Area Ottawa
Rooms
Family Room Yes
Basement Partial Basement
Kitchen 1
Interior
Interior Features Storage
Cooling Central Air
Fireplaces Type Natural Gas
Fireplace Yes
Heat Source Gas
Exterior
Garage Spaces 2.0
Pool None
Roof Type Asphalt Shingle
Lot Frontage 36.48
Lot Depth 122.08
Total Parking Spaces 6
Building
Foundation Poured Concrete
Others
ParcelsYN No
Virtual Tour https://www.myvisuallistings.com/vtnb/357813
Listed by INNOVATION REALTY LTD.






