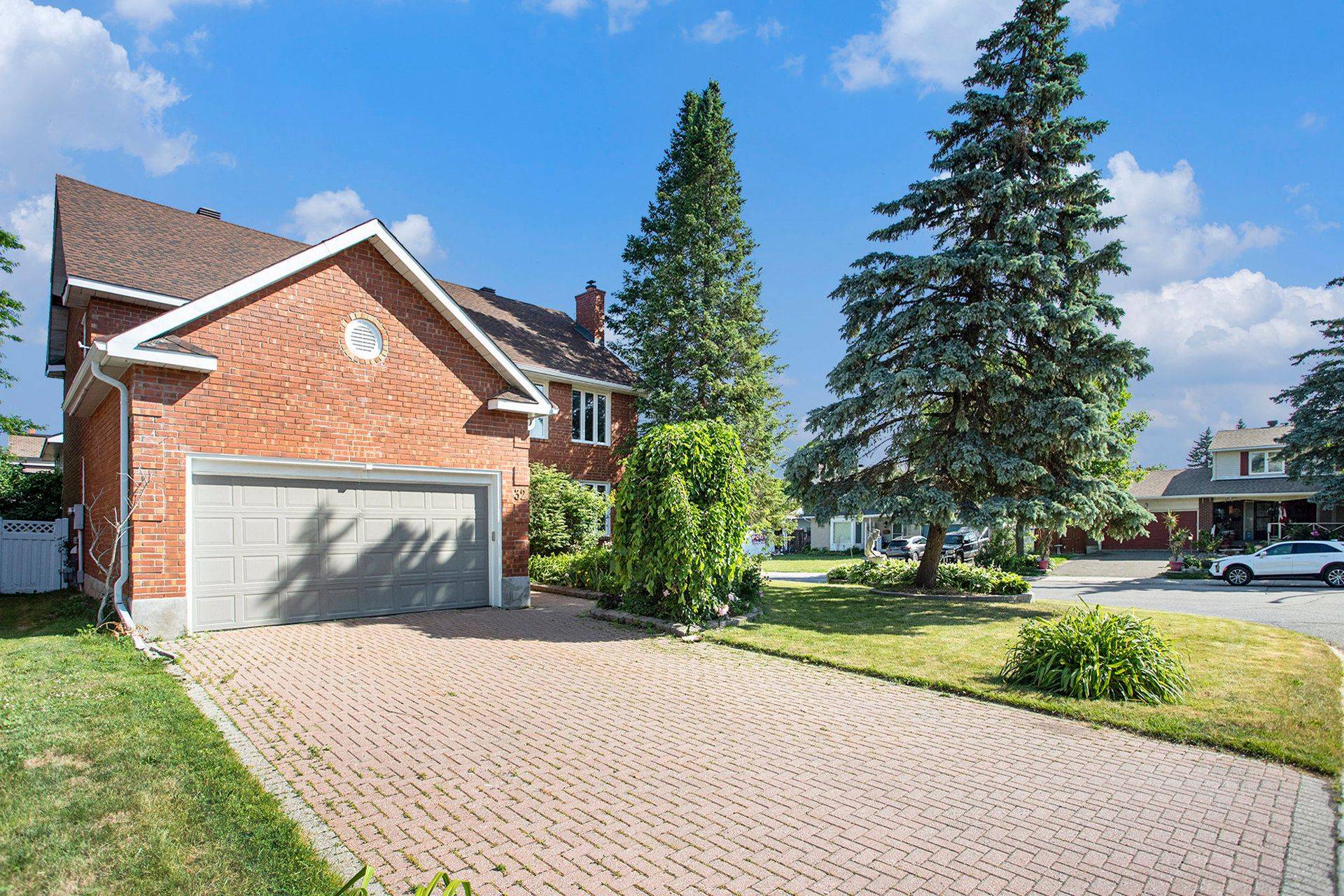4 Beds
4 Baths
4 Beds
4 Baths
Key Details
Property Type Single Family Home
Sub Type Detached
Listing Status Active
Purchase Type For Sale
Approx. Sqft 3000-3500
Subdivision 7603 - Sheahan Estates/Trend Village
MLS Listing ID X12246500
Style 2-Storey
Bedrooms 4
Annual Tax Amount $7,691
Tax Year 2025
Property Sub-Type Detached
Property Description
Location
Province ON
County Ottawa
Community 7603 - Sheahan Estates/Trend Village
Area Ottawa
Zoning Residential
Rooms
Family Room Yes
Basement Full, Finished
Kitchen 1
Interior
Interior Features Storage
Cooling Central Air
Fireplaces Number 1
Inclusions Fridge, Stove, Hood-fan, Dishwasher, Washer, Dryer, All Light Fixtures, All Window Coverings, Auto Garage Door Opener
Exterior
Exterior Feature Deck
Parking Features Private
Garage Spaces 2.0
Pool None
Roof Type Asphalt Shingle
Lot Frontage 70.0
Lot Depth 100.0
Total Parking Spaces 4
Building
Foundation Poured Concrete
Others
Senior Community Yes
ParcelsYN No






