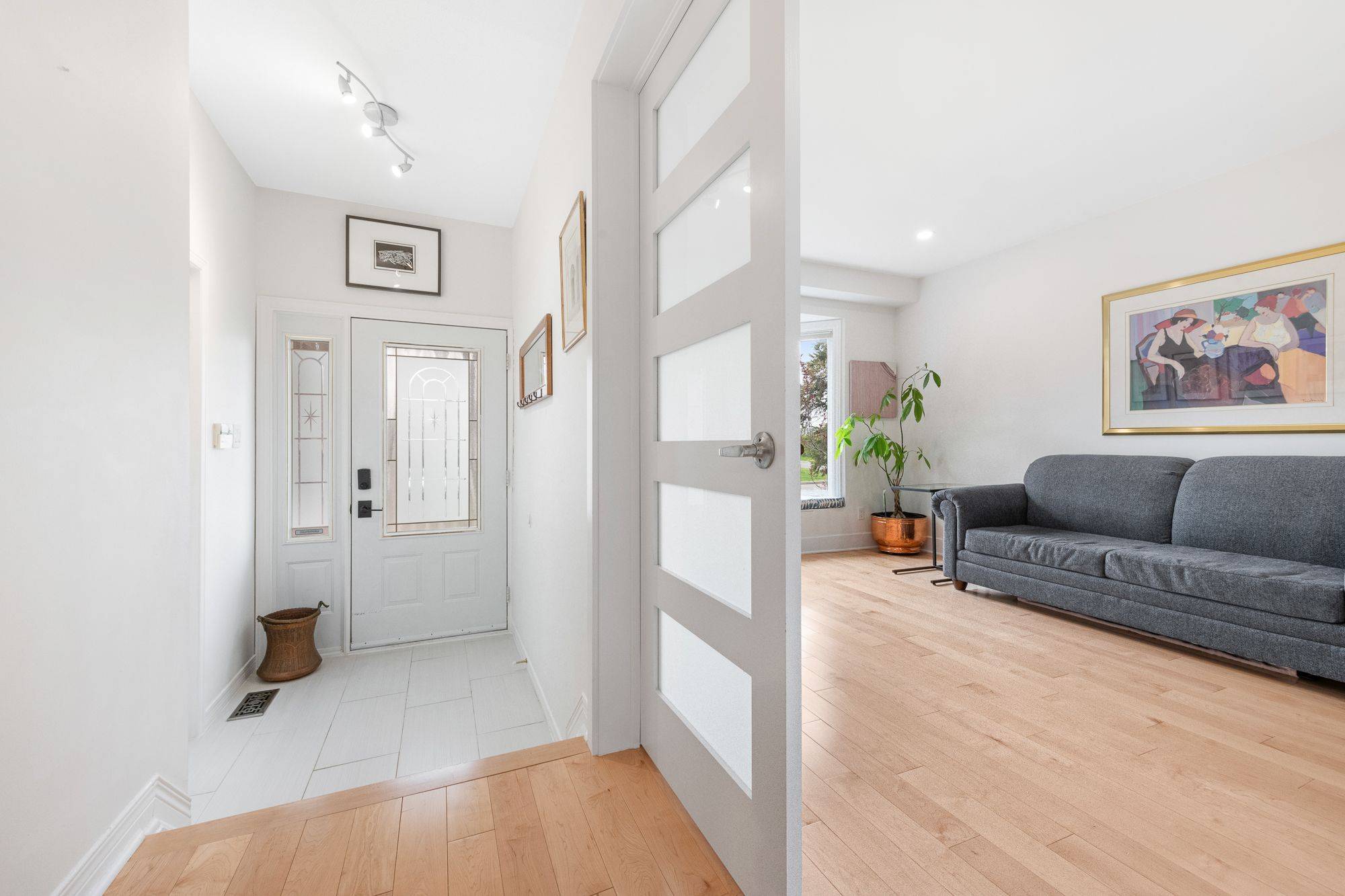GET MORE INFORMATION
We respect your privacy! Your information WILL NOT BE SHARED, SOLD, or RENTED to anyone, for any reason outside the course of normal real estate exchange. By submitting, you agree to our Terms of Use and Privacy Policy.
$ 689,900
$ 689,900
Est. payment | /mo
3 Beds
3 Baths
$ 689,900
$ 689,900
Est. payment | /mo
3 Beds
3 Baths
Key Details
Sold Price $689,900
Property Type Single Family Home
Sub Type Detached
Listing Status Sold
Purchase Type For Sale
Approx. Sqft 1500-2000
Subdivision 1105 - Fallingbrook/Pineridge
MLS Listing ID X12245745
Sold Date 06/26/25
Style 2-Storey
Bedrooms 3
Annual Tax Amount $4,672
Tax Year 2024
Property Sub-Type Detached
Property Description
Located on a large corner lot in a quiet residential area of Orléans, 1798 Tache Way is a beautifully updated detached home offering comfort, style, and functionality. Set behind a tiered stone walkway and covered front porch, this residence welcomes you with refined finishes, natural light, and a versatile layout ideal for everyday living and entertaining. The main level features light-toned hardwood flooring, frosted glass interior doors, and an inviting living room framed by a large bay window overlooking the front yard. The dining room makes a modern statement with its navy accent wall and track lighting, connecting seamlessly to the kitchen and hallway. Designed with storage and flow in mind, the kitchen includes wraparound counters, stainless steel appliances, and a full wall of pantry cabinetry, with a pass-through to the adjacent family room and sliding doors to the backyard. A classic fireplace and a navy feature wall make the family room uniquely cozy. Upstairs, the spacious primary suite features rich flooring, calming green tones, a bay window, a walk-in closet, and a spa-inspired ensuite with a soaker tub, a glass shower with body jets, and a granite-topped vanity. Two additional bedrooms offer flexibility and storage, served by a modern full bath with quartz counters and a tub-shower combo. The lower level provides a practical rec room with above-grade windows - perfect for a home office or creative space. Outside, the fenced backyard is a peaceful retreat with a raised deck and mature landscaping offering privacy and year-round enjoyment. Conveniently located near parks, schools, walking trails, and everyday amenities nearby, with easy access to Highway 174 and upcoming LRT transit, this move-in-ready home delivers the best of suburban living in a well-established, family-friendly community.
Location
Province ON
County Ottawa
Community 1105 - Fallingbrook/Pineridge
Area Ottawa
Rooms
Basement Full, Finished
Kitchen 1
Interior
Interior Features None
Cooling Central Air
Fireplaces Number 1
Fireplaces Type Wood
Exterior
Exterior Feature Deck
Parking Features Attached
Garage Spaces 1.0
Pool None
Roof Type Asphalt Shingle
Total Parking Spaces 5
Building
Foundation Concrete
Lited by ENGEL & VOLKERS OTTAWA






