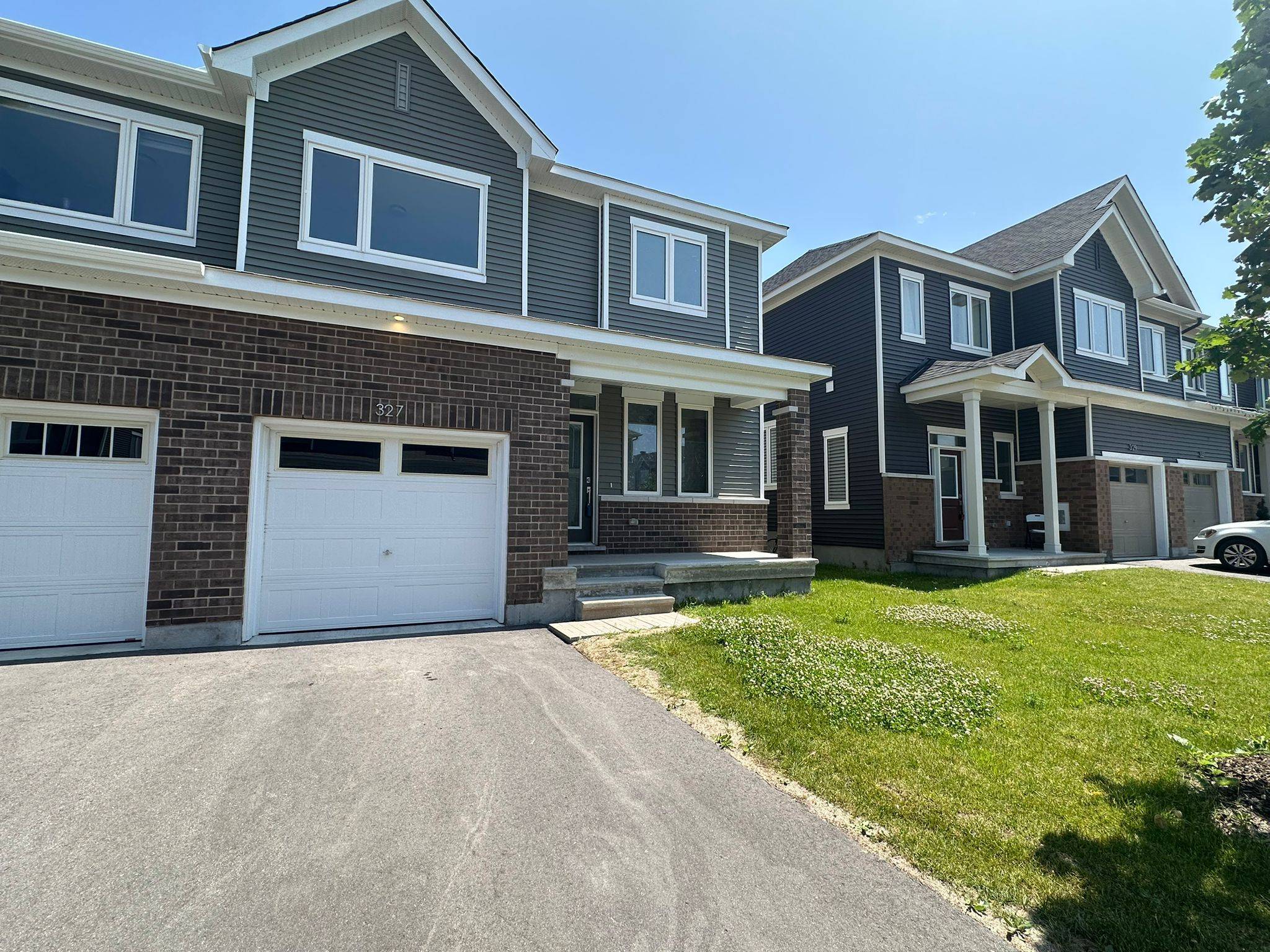REQUEST A TOUR If you would like to see this home without being there in person, select the "Virtual Tour" option and your advisor will contact you to discuss available opportunities.
In-PersonVirtual Tour
$ 2,750
3 Beds
3 Baths
$ 2,750
3 Beds
3 Baths
Key Details
Property Type Townhouse
Sub Type Att/Row/Townhouse
Listing Status Active
Purchase Type For Rent
Approx. Sqft 1500-2000
Subdivision 7711 - Barrhaven - Half Moon Bay
MLS Listing ID X12236485
Style 2-Storey
Bedrooms 3
Property Sub-Type Att/Row/Townhouse
Property Description
END UNIT - Over 2,000 SQFT of living space, fts 3 beds & 3 baths. Open Concept, 9' ceilings, hardwood flooring, formal dining room, bright living room, and oversized windows provide an abundance of natural light. Gourmet kitchen with updated quartz countertops. 2nd level including a primary bedroom with ensuite and walk in closet. Also other two bedrooms have walk-in closets and a main bath are also on the same level. Finished basement has a large family room and plenty of storage. Flooring: Tile, Hardwood, carpet wall to wall. This property is located in a great area: Close to Schools, Parks, Grocery shopping and Public transportation. Also close to many amenities, schools and future LRT. NO PETS. Credit check, Rental application, copy of government-issued photo ID, proof of income needed. Deposit $5500.00
Location
Province ON
County Ottawa
Community 7711 - Barrhaven - Half Moon Bay
Area Ottawa
Rooms
Family Room No
Basement Full, Finished
Kitchen 1
Interior
Interior Features None
Cooling Central Air
Fireplace No
Heat Source Gas
Exterior
Parking Features Private Double
Garage Spaces 1.0
Pool None
Roof Type Asphalt Shingle
Lot Frontage 30.58
Lot Depth 69.88
Total Parking Spaces 3
Building
Foundation Poured Concrete
Listed by EXP REALTY






