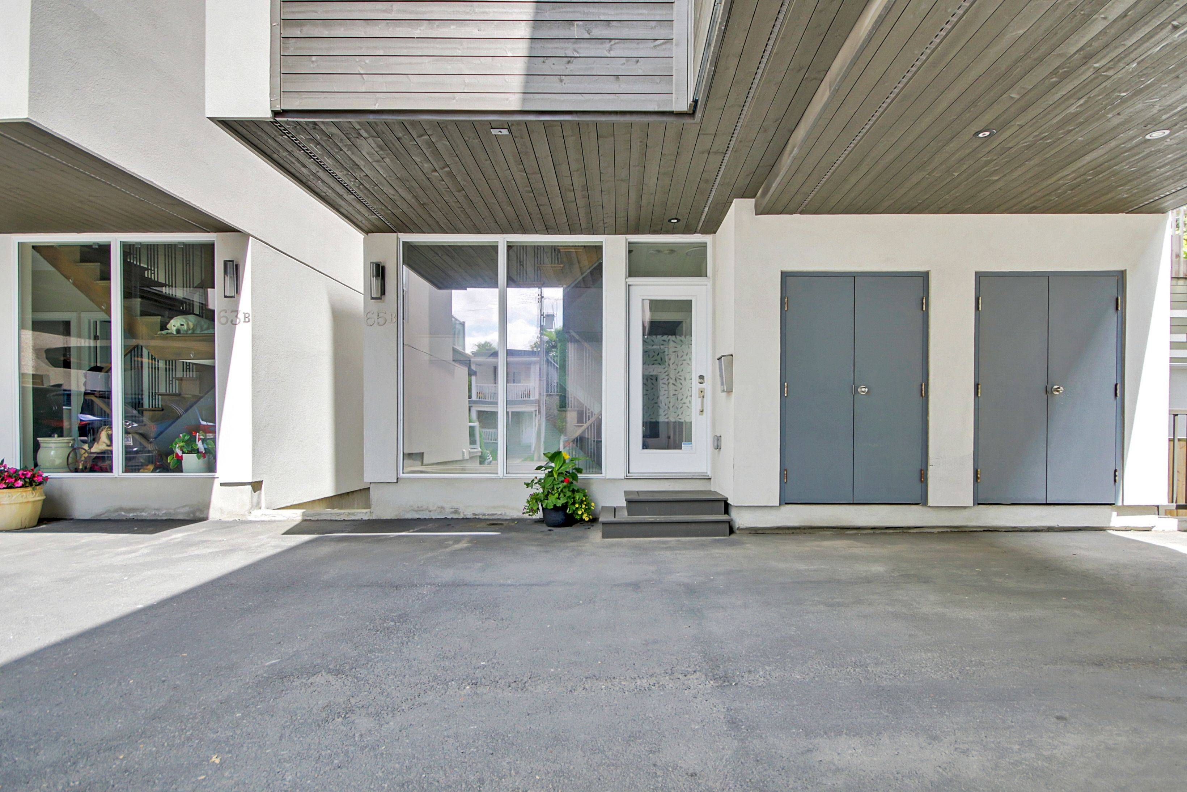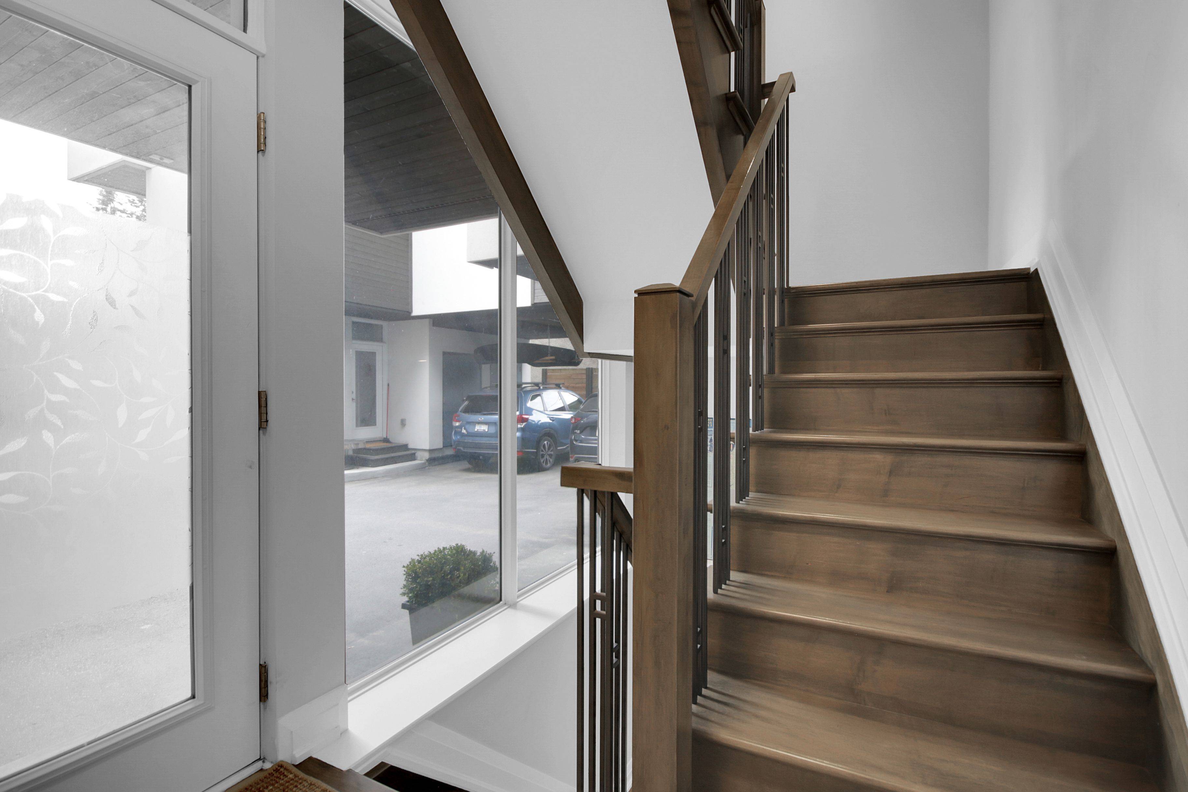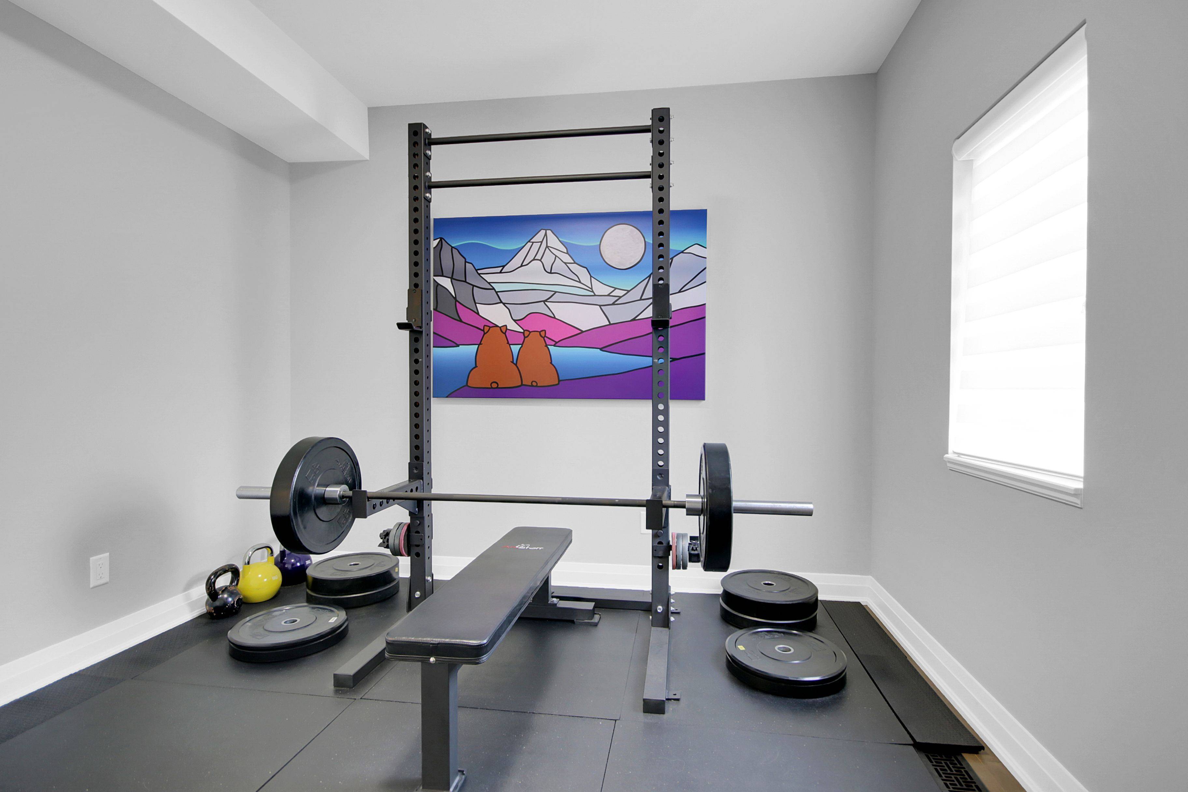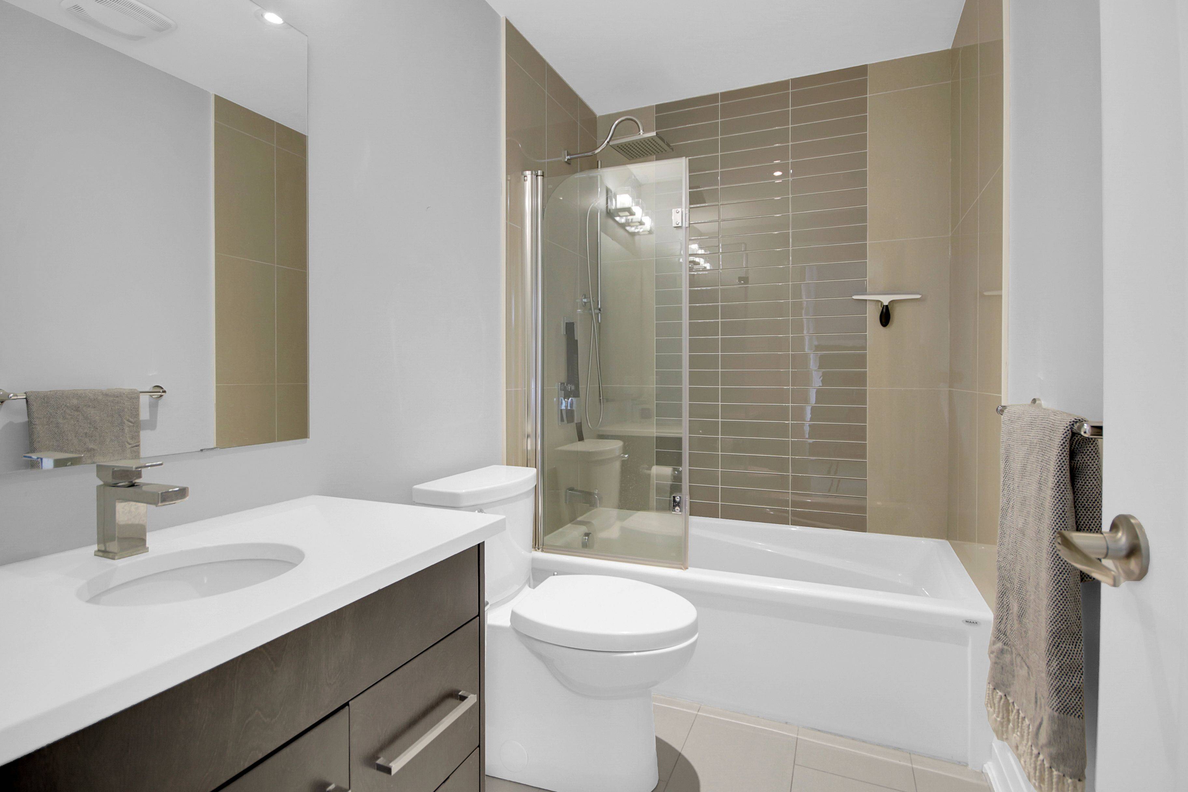REQUEST A TOUR If you would like to see this home without being there in person, select the "Virtual Tour" option and your advisor will contact you to discuss available opportunities.
In-PersonVirtual Tour
$ 3,800
4 Beds
4 Baths
$ 3,800
4 Beds
4 Baths
Key Details
Property Type Single Family Home
Sub Type Semi-Detached
Listing Status Active
Purchase Type For Rent
Approx. Sqft 2500-3000
Subdivision 4202 - Hintonburg
MLS Listing ID X12227321
Style 3-Storey
Bedrooms 4
Building Age 6-15
Property Sub-Type Semi-Detached
Property Description
Modern, Stylish Home in One of Ottawa's Trendiest Neighborhood's! Located in the heart of Wellington Village (Hintonburg/Mechanicsville), this award-winning rear-unit semi-detached home offers over 2,550 sq. ft. (approx.) of upscale living, perfectly suited for those who love to entertain. Set among eclectic shops, trendy restaurants, and vibrant urban energy, this modern 4-bedroom, 4-bathroom home is flooded with natural light from its south-facing, floor-to-ceiling windows. Enjoy a flexible layout with three bedrooms upstairs and a main-floor bedroom with full bath ideal for guests or a home office. High-end finishes include 9 ceilings, hardwood flooring throughout, and ceramic tile in the entry, laundry, and baths. The gourmet kitchen is a chefs dream with quartz counters, stainless steel appliances, walk-in pantry, and a waterfall-edge peninsula. The luxurious primary suite includes a double glass shower and double sinks. A fully finished basement adds a rec room and workshop. Outdoors, enjoy a private fenced garden, carport parking for one vehicle, and an exterior locker perfect for bikes or summer gear. Available August 1, 2025, for 1 year only. No pets, no smoking. Tenants pay gas, hydro, water/sewer, and 1/4 share of snow removal.
Location
Province ON
County Ottawa
Community 4202 - Hintonburg
Area Ottawa
Rooms
Family Room Yes
Basement Full, Finished
Kitchen 1
Interior
Interior Features Carpet Free
Cooling Central Air
Fireplace No
Heat Source Gas
Exterior
Exterior Feature Deck, Patio
Garage Spaces 1.0
Pool None
Roof Type Asphalt Shingle
Lot Frontage 30.76
Lot Depth 45.0
Total Parking Spaces 1
Building
Unit Features Public Transit,Park
Foundation Concrete
Others
Security Features Smoke Detector,Carbon Monoxide Detectors
ParcelsYN No
Listed by RE/MAX HALLMARK REALTY GROUP






