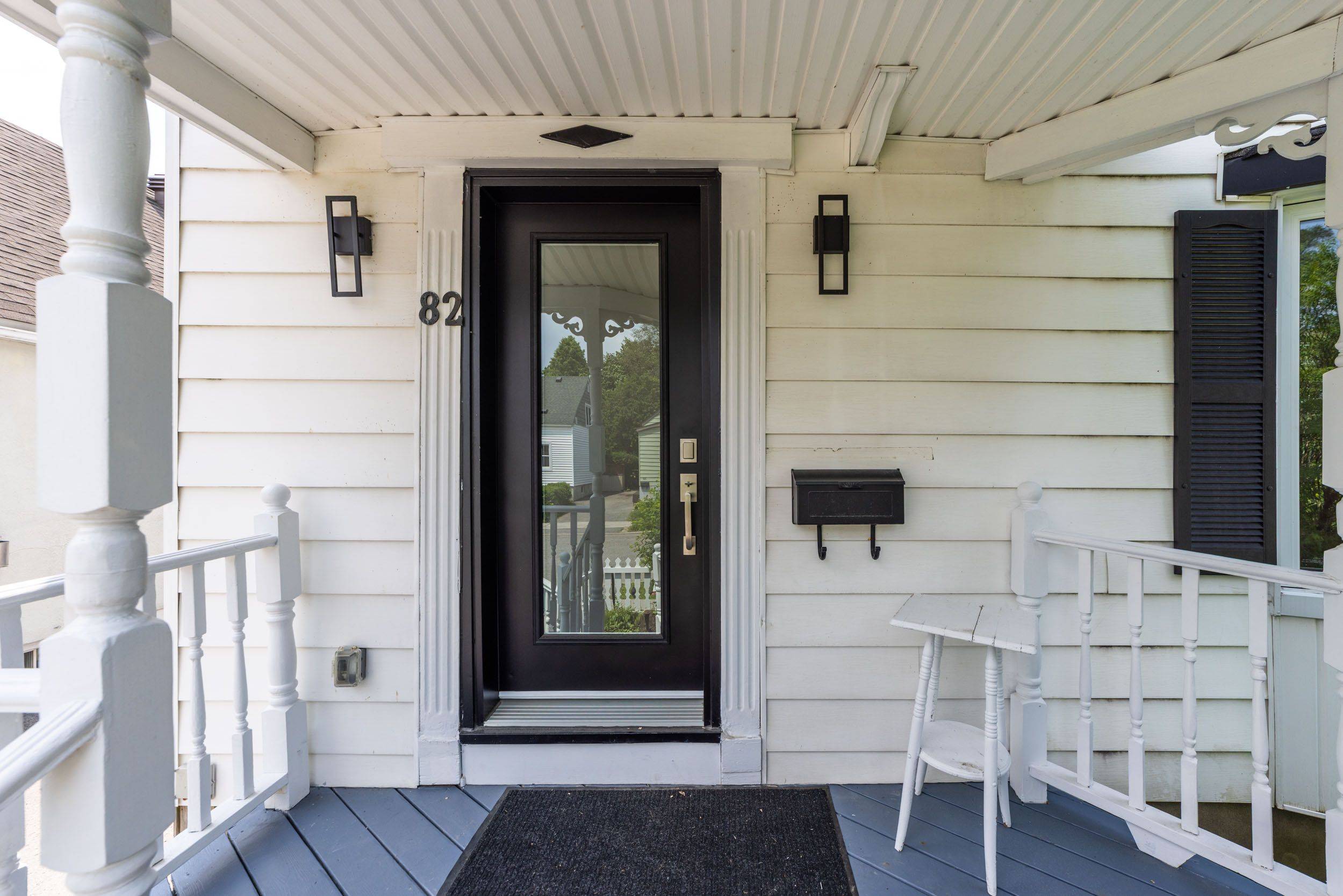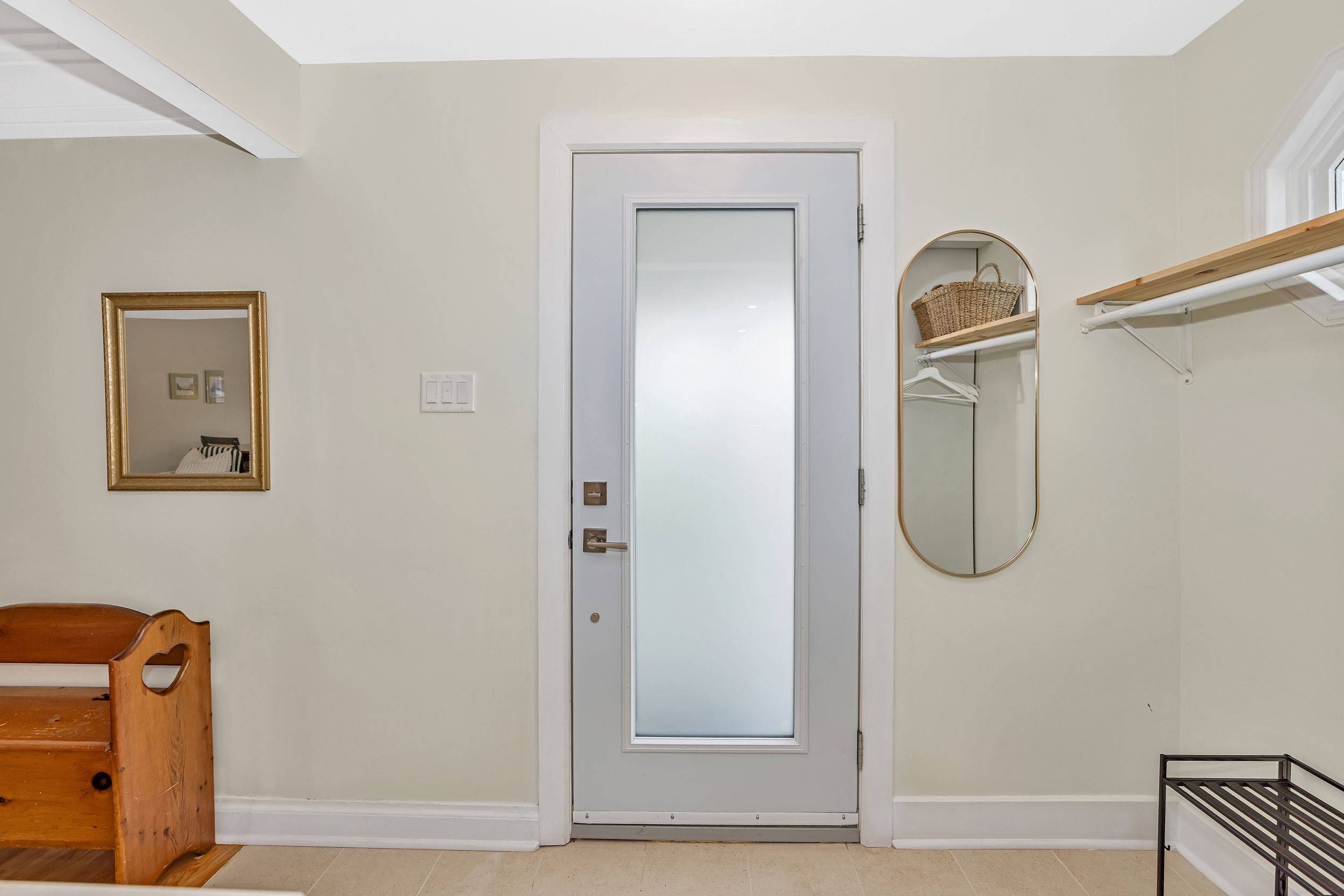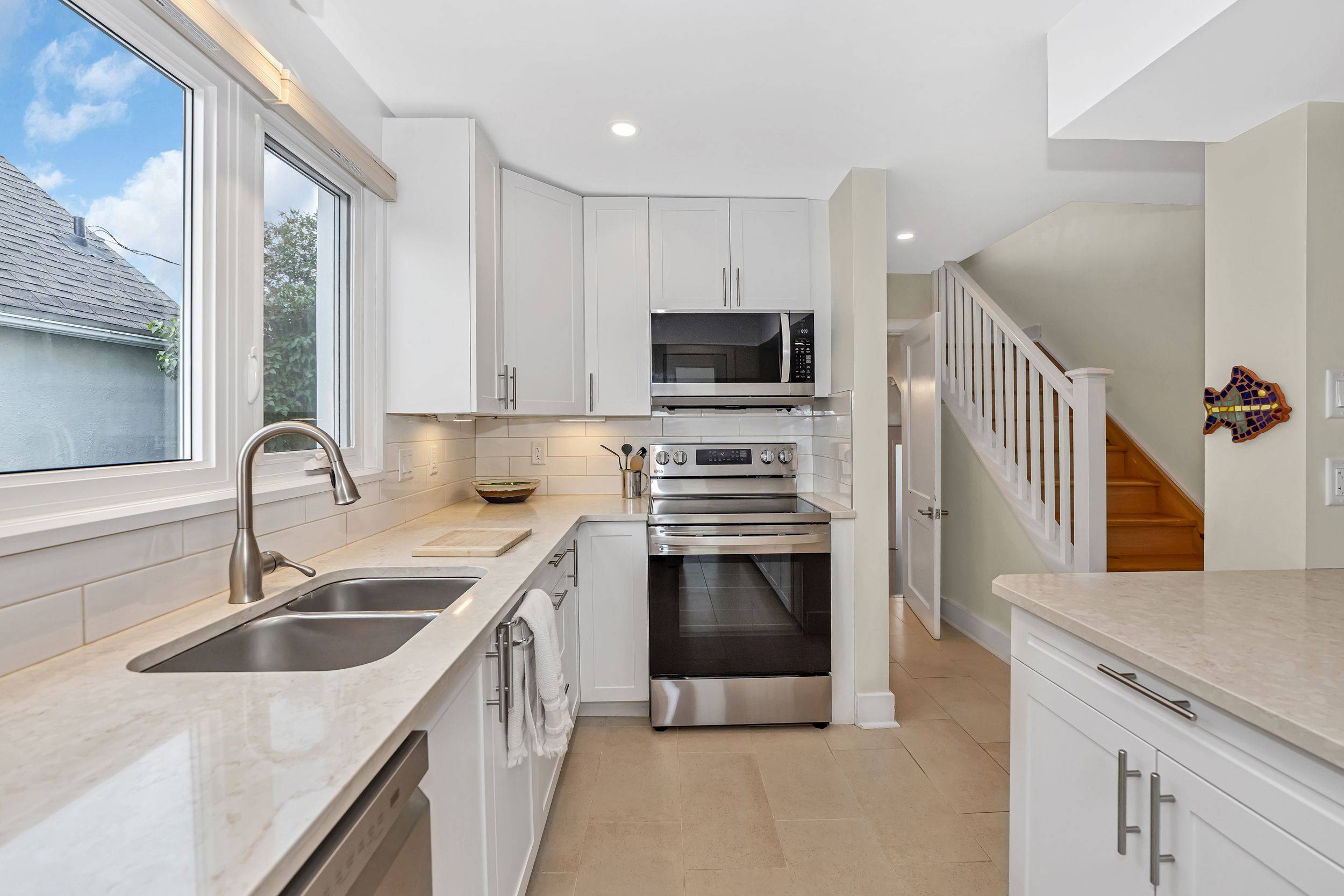REQUEST A TOUR If you would like to see this home without being there in person, select the "Virtual Tour" option and your agent will contact you to discuss available opportunities.
In-PersonVirtual Tour
$ 799,000
Est. payment | /mo
2 Beds
3 Baths
$ 799,000
Est. payment | /mo
2 Beds
3 Baths
Key Details
Property Type Single Family Home
Sub Type Detached
Listing Status Pending
Purchase Type For Sale
Approx. Sqft 700-1100
Subdivision 3402 - Vanier
MLS Listing ID X12214202
Style 1 1/2 Storey
Bedrooms 2
Annual Tax Amount $4,017
Tax Year 2025
Property Sub-Type Detached
Property Description
Nestled on a tranquil one-way street in highly sought-after North Vanier, this beautifully renovated wartime home perfectly blends quintessential charm with modern convenience. Step through the inviting "gingerbread" like entrance into a newly renovated open-concept main floor. The living, dining, and a chef-inspired kitchen flow seamlessly, extending your entertaining space through patio doors to a private, landscaped backyard oasis. You'll find two comfortable bedrooms and an additional full bathroom upstairs, offering a private retreat. The thoughtfully designed basement offers incredible flexibility with a separate entrance. Easily converted into a bright studio apartment with its own kitchen and shared laundry, it's ideal for income potential or comfortable multi-generational living. Beyond the main residence, a large detached garage provides ample storage for all your needs. Embrace a vibrant community atmosphere with this prime location. You'll be just moments from downtown Ottawa amenities and parks, and steps to the popular Beechwood Village. This home truly offers a perfect blend of character, comfort, and smart investment.
Location
Province ON
County Ottawa
Community 3402 - Vanier
Area Ottawa
Rooms
Family Room No
Basement Unfinished
Kitchen 2
Interior
Interior Features In-Law Capability, Water Heater Owned
Cooling None
Fireplace No
Heat Source Gas
Exterior
Exterior Feature Landscaped, Porch, Deck
Pool None
Roof Type Asphalt Shingle
Lot Frontage 40.0
Lot Depth 90.0
Total Parking Spaces 2
Building
Foundation Block
Listed by ROYAL LEPAGE PERFORMANCE REALTY






