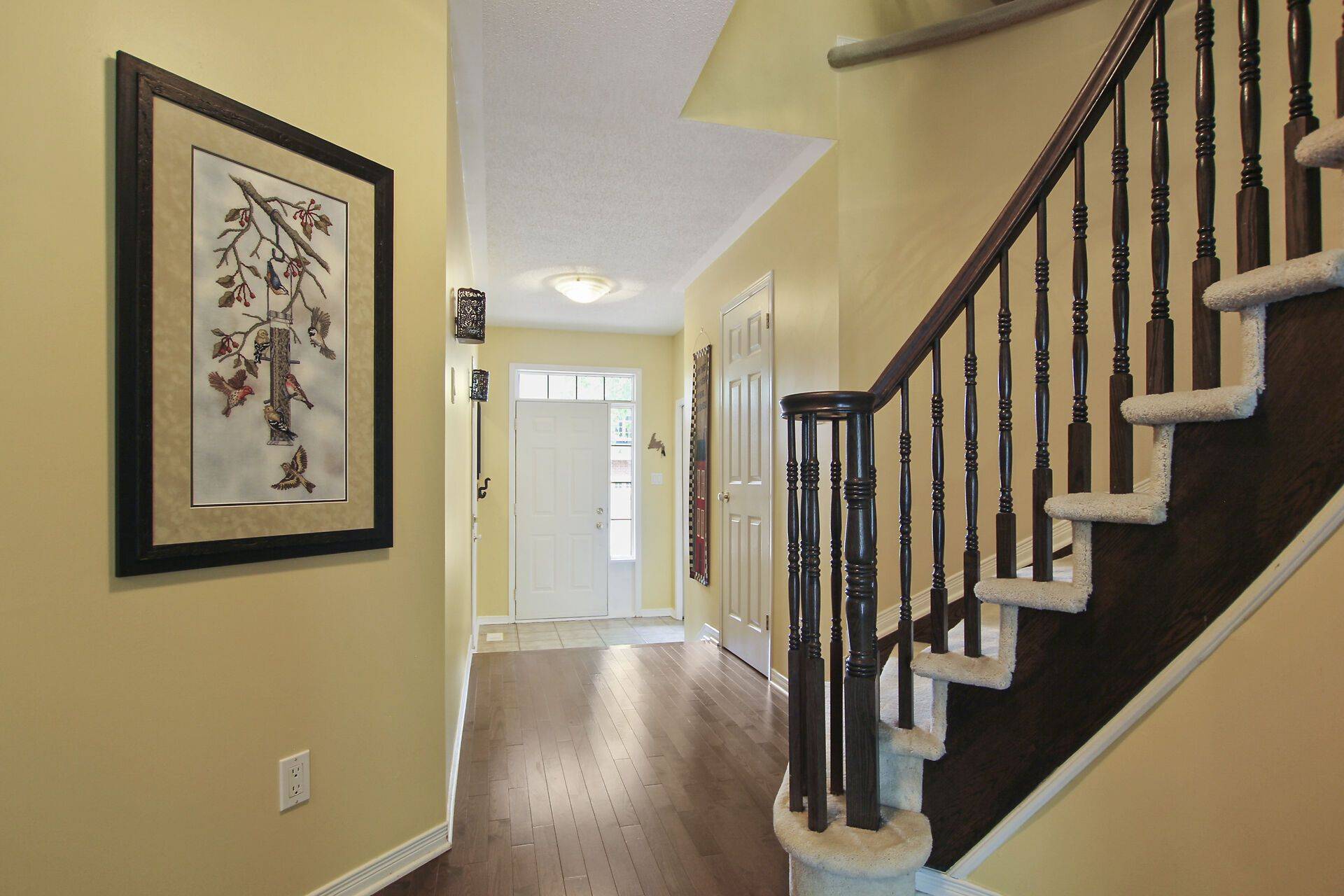REQUEST A TOUR If you would like to see this home without being there in person, select the "Virtual Tour" option and your agent will contact you to discuss available opportunities.
In-PersonVirtual Tour
$ 634,900
Est. payment | /mo
3 Beds
3 Baths
$ 634,900
Est. payment | /mo
3 Beds
3 Baths
Key Details
Property Type Townhouse
Sub Type Att/Row/Townhouse
Listing Status Active
Purchase Type For Sale
Approx. Sqft 1500-2000
Subdivision 7706 - Barrhaven - Longfields
MLS Listing ID X12202332
Style 2-Storey
Bedrooms 3
Building Age 16-30
Annual Tax Amount $3,961
Tax Year 2025
Property Sub-Type Att/Row/Townhouse
Property Description
This home has been well maintained by its original owner and offers 3 beds, 2.5 baths, finished basement and a beautiful backyard with a large deck. Walk in to your sunken foyer with access to the garage. Hardwood flooring throughout the whole main floor, dedicated dining room space, tons of light in the living room and kitchen. The kitchen has lots of counter space as well as an eat-in area. The spacious second level has 3 bedrooms, with the primary offering a walk-in closet and ensuite bathroom. The basement is fully finished with a gas fireplace, and loads of storage. The backyard is almost fully fenced and has a great deck to enjoy your summer with friends and family. The driveway has room for two cars, and another can fit in the garage. This townhome is located on a great street close to schools, parks, restaurants & many other amenities.
Location
Province ON
County Ottawa
Community 7706 - Barrhaven - Longfields
Area Ottawa
Rooms
Family Room No
Basement Full
Kitchen 1
Interior
Interior Features Auto Garage Door Remote
Cooling Central Air
Fireplaces Type Natural Gas
Fireplace Yes
Heat Source Gas
Exterior
Garage Spaces 1.0
Pool None
Roof Type Shingles
Lot Frontage 19.7
Lot Depth 97.7
Total Parking Spaces 3
Building
Unit Features Public Transit,School
Foundation Poured Concrete
Listed by REAL BROKER ONTARIO LTD.






