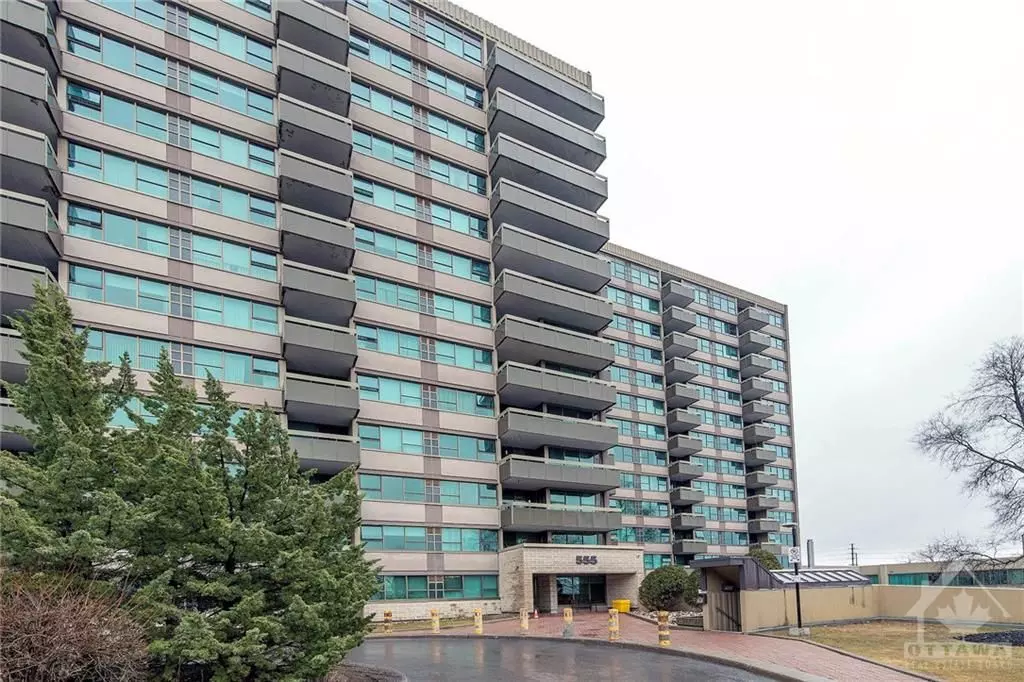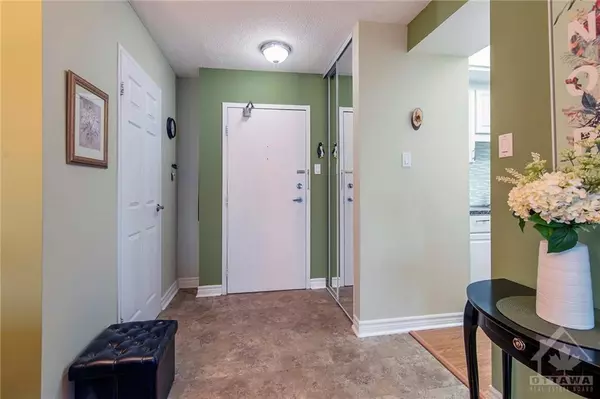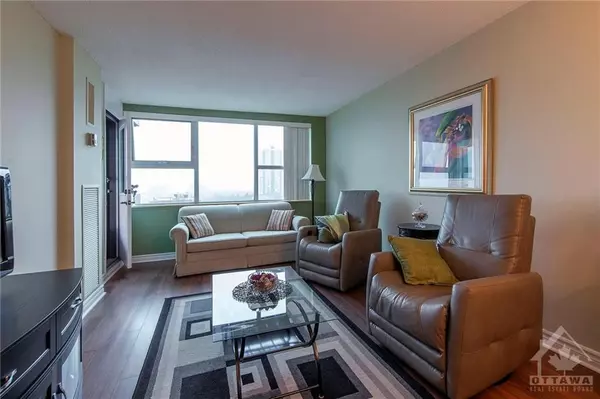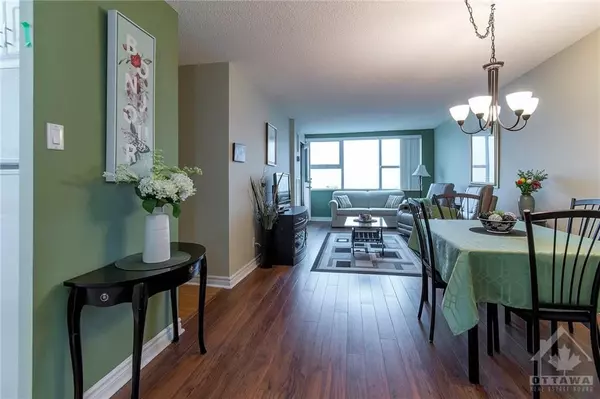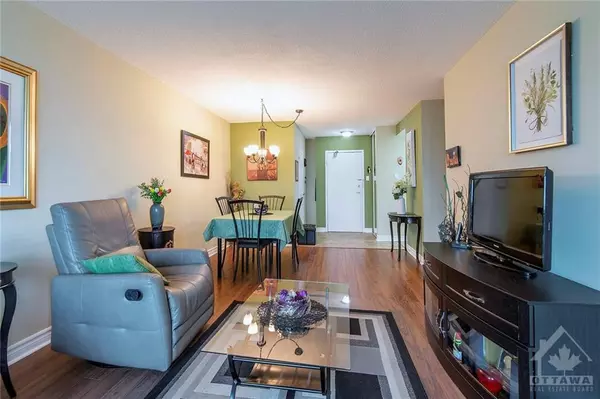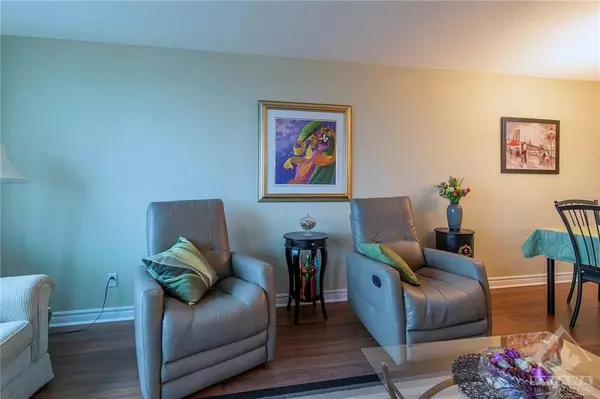REQUEST A TOUR If you would like to see this home without being there in person, select the "Virtual Tour" option and your agent will contact you to discuss available opportunities.
In-PersonVirtual Tour
$ 325,000
2 Beds
2 Baths
$ 325,000
2 Beds
2 Baths
Key Details
Property Type Condo
Sub Type Condo Apartment
Listing Status Active
Purchase Type For Rent
MLS Listing ID X9523342
Style Apartment
Bedrooms 2
HOA Fees $886
Annual Tax Amount $2,386
Tax Year 2024
Property Sub-Type Condo Apartment
Property Description
Flooring: Vinyl, Welcome to suite 814 at 555 Brittany Drive - Brittany Place. Turnkey, bright, & spacious corner condo of approximately 1,000 square feet (according to iguide). West facing with great view of downtown, fireworks, hot air balloons, & more. Large south-facing window enhances the natural light. The unit features 2 bedrooms, a den, 1 main bathroom, & a convenient ensuite in the primary bedroom. There is ample storage space, with extra shelving & cabinetry throughout. The modern kitchen offers ample cupboards and counter space. The building amenities include a gym, 2 saunas, a library, a modern laundry room, a party room, and an outdoor pool. Underground parking is provided in a newly revitalized garage. Located just 10 minutes from downtown, this condo is surrounded by grocery stores, pharmacies, restaurants, dentists, and is only 2 minutes from Montfort Hospital and public transit. Window coverings are included. Ideal for those seeking convenience and a vibrant community! Motivated seller., Flooring: Laminate
Location
Province ON
County Ottawa
Zoning RES
Rooms
Family Room No
Basement None, None
Interior
Interior Features Unknown
Cooling Central Air
Inclusions Stove, Microwave/Hood Fan, Refrigerator, Dishwasher
Laundry Shared
Exterior
Parking Features Underground
Garage Spaces 1.0
Pool None
Amenities Available Party Room/Meeting Room, Sauna, Outdoor Pool
Roof Type Unknown
Total Parking Spaces 1
Building
Foundation Concrete
Others
Security Features Unknown
Pets Allowed Restricted
Listed by ROYAL LEPAGE TEAM REALTY

